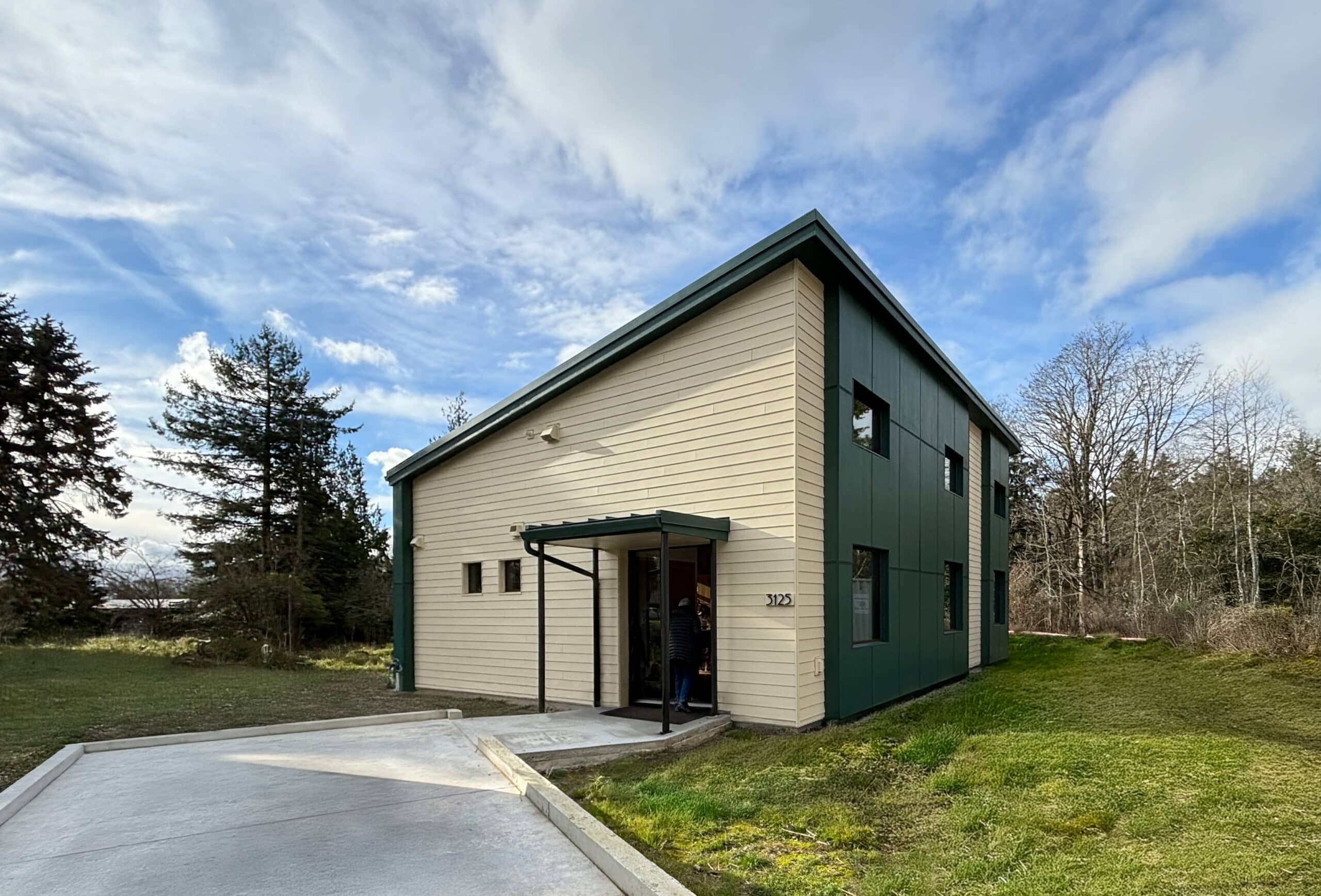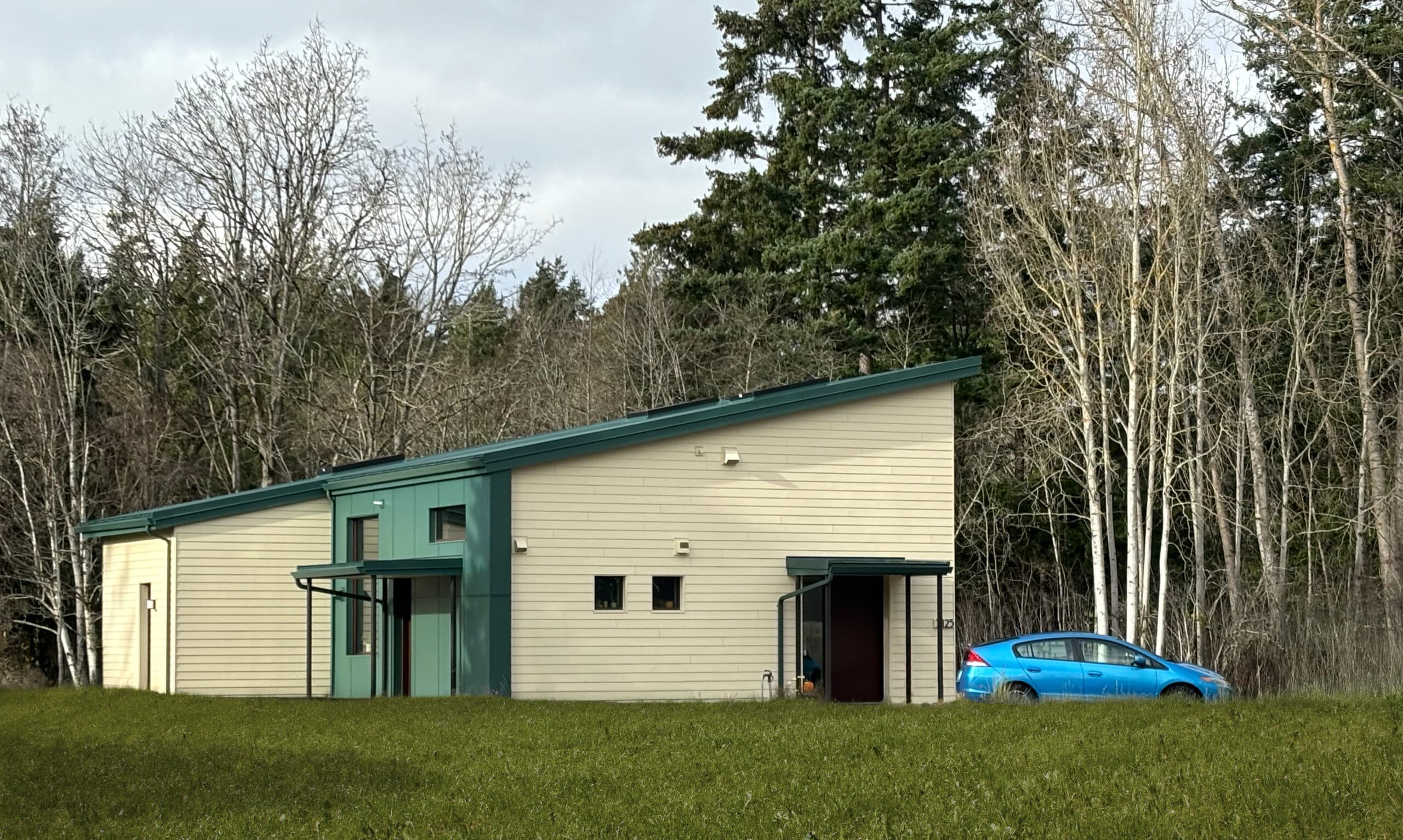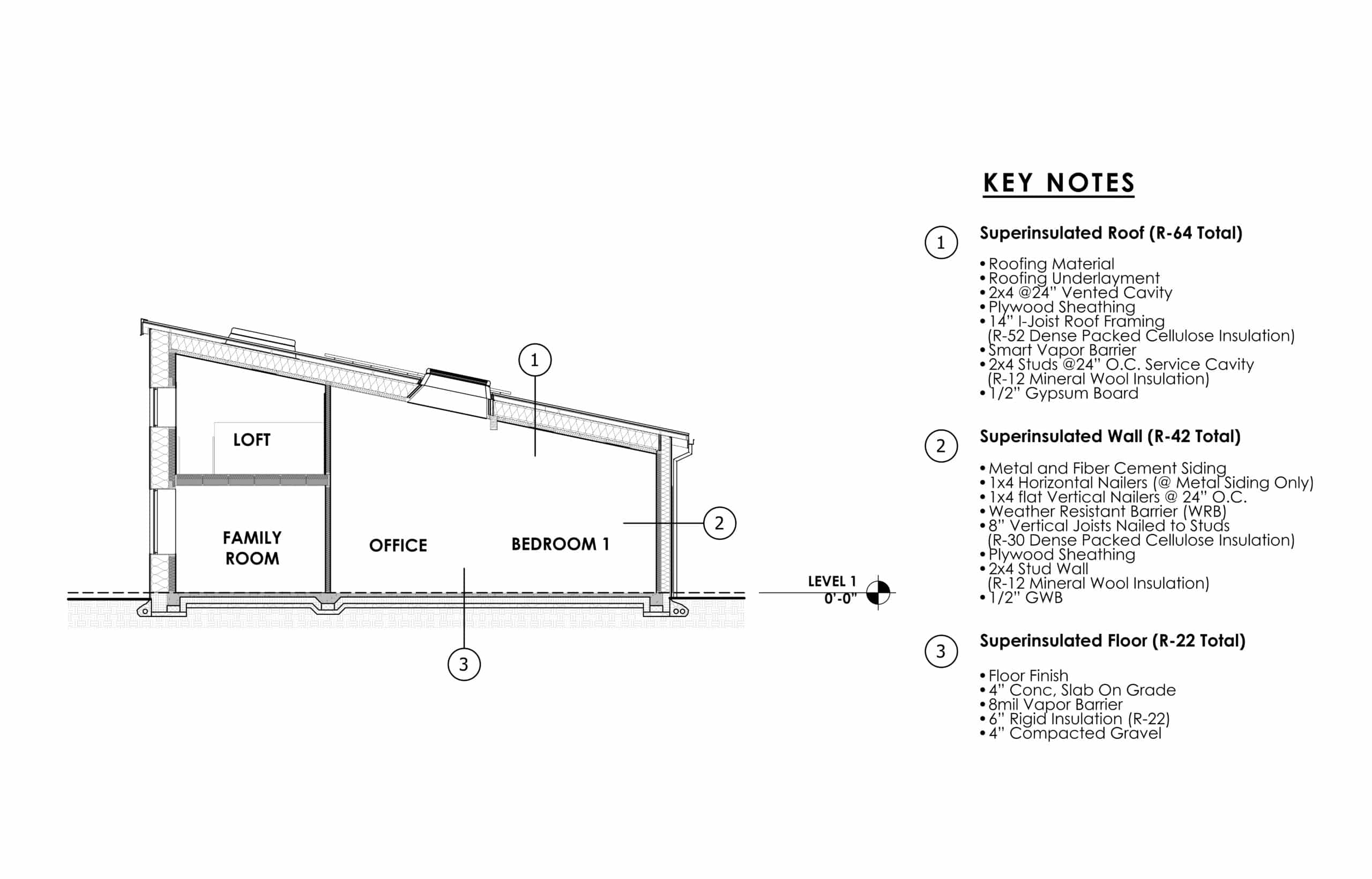Sustainability Focused Design
House designed to be sustainable and energy efficient
When the ultimate interior thermal comfort, air quality and superior energy efficiency is desired, a high-performance building can provide these lasting sustainable features.
The Bellingham Passive House is a super-insulated custom-built home where the walls and roof were made in the climate-controlled environment of a fabrication workshop in British Columbia and assembled on site by the same team from Collective Carpentry.
The prefabricated roof and wall panels were trucked from Canada and assembled on site in Bellingham, Washington in less than a week.

The Challenge
This resulted in a completely dried-in-building shell available for the general contractor to finish the interiors out of the weather within a week of delivery.
The thermal comfort and superior energy efficiency of this home comes from the highly insulated building shell, triple-pane windows, and the extreme air-tightness of the thermal envelope.
The air-tightness is made possible by wrapping the entire building envelop with an air barrier which requires careful detailing and assembly to prevent drafts and cold spots.
With triple-pane windows, the interior of the glass surface stays warm even on the coldest winter days, providing the ultimate in thermal comfort.
Continuous fresh air is provided by a heat recovery ventilator (HRV) so that as filtered air is brought in, the energy from stale air is recovered before it is expelled to the outside.
The fresh air delivered continuously by the HRV provides the best possible indoor air quality and is highly energy efficient.
Over the lifetime of the building, the occupants will enjoy the quality of life offered by a high-performance building and will also save energy while being protected from rising energy costs over time.
With less reliance on fossil fuels that currently power our electric grid, this house could possibly reduce the carbon footprint of heating and cooling by roughly 90% over a standard 2×6 wood framed structure.



