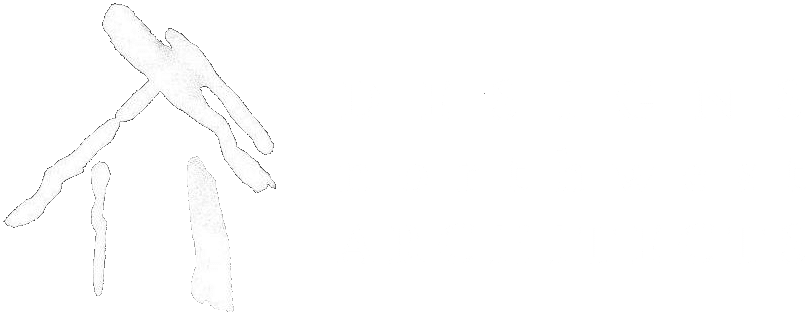Opened in 2018, the Designs Northwest Building houses the offices of Designs Northwest Architects.
The building is modern, spacious, and full of natural light. Located in Stanwood, WA right before the bridge to Camano Island, it forms a distinctive landmark in the community.
Resilient Design
Flood resistant building located in a FEMA AE Zone
The Designs Northwest Building is a commercial building designed to resist flooding. The building resides in the middle of a Zone AE flood plain.
The project site was too small to allow the habitable area to be built above the 100-year flood plain. As a result, the building reflects a construction type that resists water during a tidal surge and the sustained water pressure pressing against the exterior walls.
Based on current FEMA regulations, the building is designed to resist the hydro static pressure of the water in addition to preventing the building from floating away without the use of expensive pilings. This was achieved by casting a thirty-inch concrete mat slab for the foundation and an eight-inch-thick tilt-up concrete wall system.

The Challenge
Each of the openings on the main floor are required to have flood shutters, or gates, which will keep out water as well as resist impact from floating debris.
The flood shutters were developed in conjunction with a metal fabricator to create an aluminum panel that would be durable yet light in weight so it can be bolted into place over each opening by a single individual.
The use of a gasket on the aluminum panel attached to the wall ensures a tight water-resistant seal at each window opening. A similar application was used for the door openings.
The Designs Northwest Building has two levels with a concrete slab first floor and standard wood frame construction on the second. Its design is modern yet the two-story massing of the structure fits within the fabric of adjacent historic buildings.
The combination of concrete, standing seam metal siding, Cor-Ten steel and wood accents gives it a minimalistic yet creative aesthetic that stands out along the main thoroughfare.
Most importantly, it demonstrates that an innovative building can be built and cost-effectively maintained in a flood plain.
After _____










