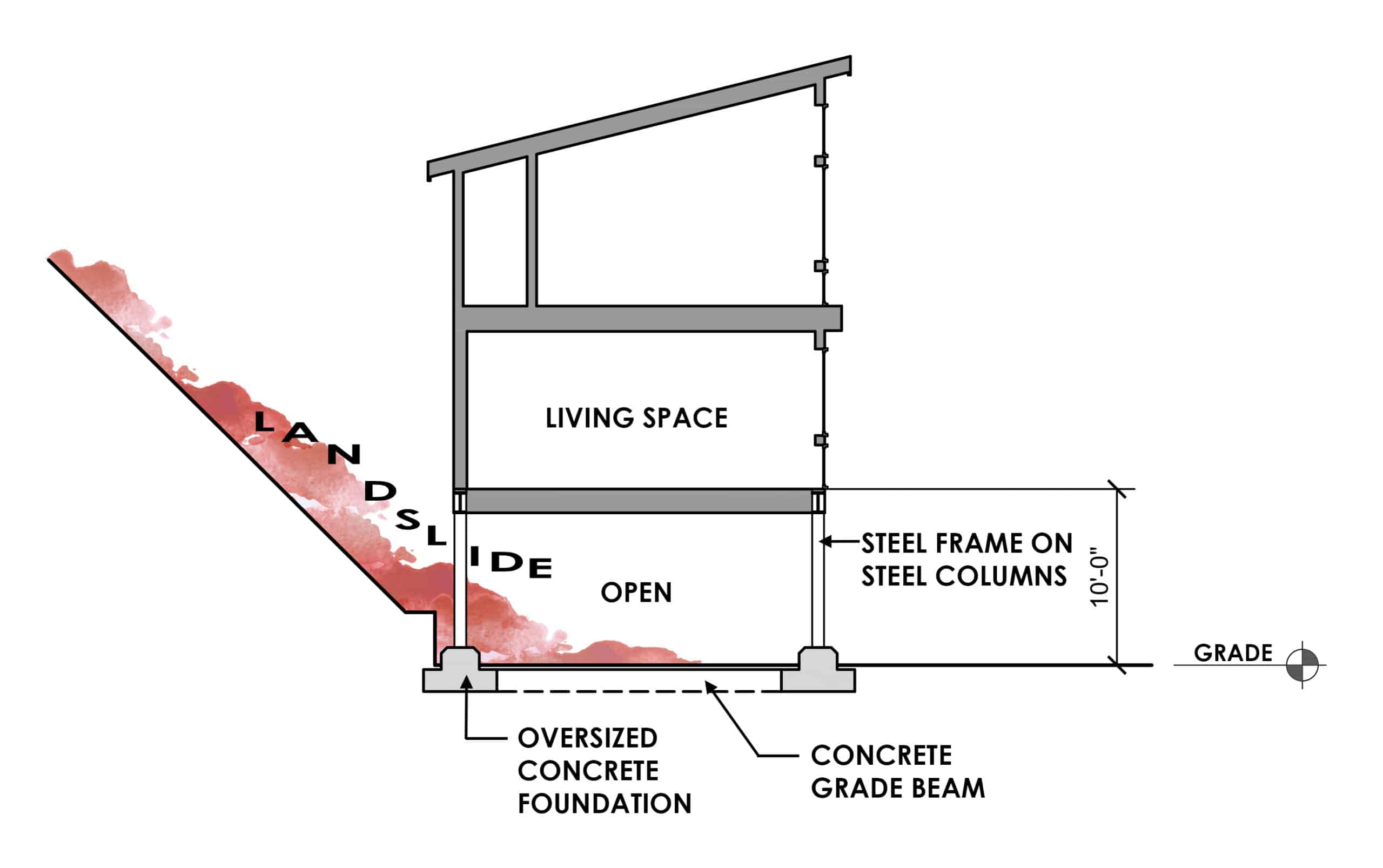Resilient Design
House designed to mitigate potential landslides in a geologically unstable slope area
The Saratoga Hill House sits at the bottom of an extremely steep slope that experiences periodic shallow surface mud slides.
Because the site is located along a remote beach which has no vehicular access, building a retaining wall was infeasible, as it would have been too difficult to bring in heavy equipment and concrete trucks.
As an alternative, a strategy was devised that would allow any debris to flow under the structure rather than trying to resist it.

The Challenge
After getting the initial geotechnical study of the slope that found that the site was unsafe for conventional building techniques, the recommendation from the Geotechnical engineer was to build a large 10-foot-tall retaining wall to catch debris coming down the hillside and protect any structure built on the site. However, because of the site’s remote location this proved not practical to do.
Designs Northwest Architects then devised a flow-through alternative, and took this idea to the geotechnical and structural engineers. Together we developed a structure that is raised above the ground on low profile steel columns.
In the event of a surface slide, material will flow beneath the structure leaving the house and the occupants unharmed.
To keep columns away from the drain field area and from cutting into the toe of the slope the northern end of the house is cantilevered above grade.
The design of the house is a direct response to the site. The open lower level is a response to the geotechnical issues and the upper two floors respond to the topography and views.
There is no habitable space on the lower level so it is used for beach storage and the northern end will be developed as a fern garden under the cantilever. Since the site is relatively small a roof top garden terrace was created on the third level.
The third level is also used by guests and has access to its own sitting deck.
The west elevation of both floors takes advantage of floor to ceiling glass to open up views to the waters of Saratoga Passage.
The east side of the house faces into the steep slope and this is addressed with more opaque walls with limited windows giving selective views of the vegetation beyond. The home is clad with metal siding to withstand the harsh weather of its coastal environment.













