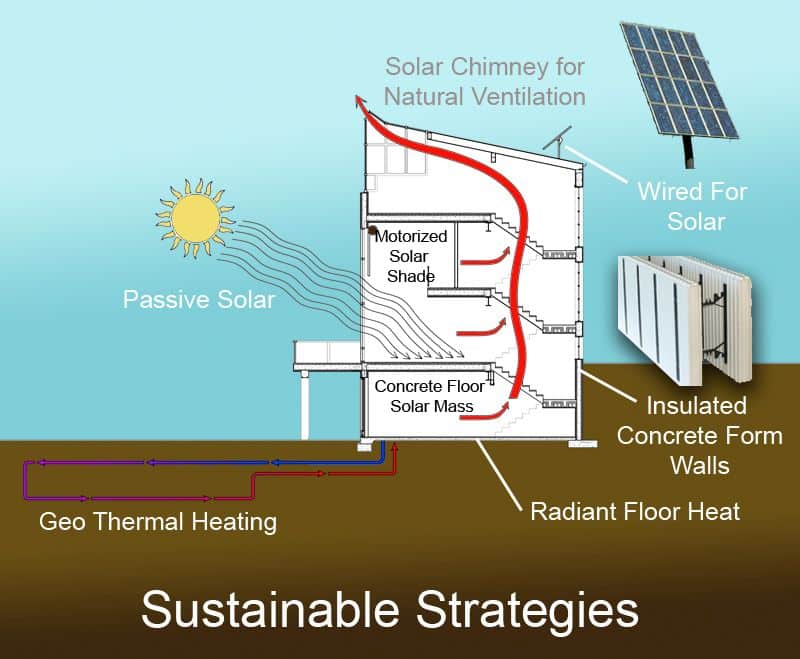Sustainability Focused Design
House designed with insulated concrete form (ICF) construction
The Thomas Eco House utilizes insulated concrete form (ICF) construction which consists of two layers of rigid foam insulation between which rebar is placed and concrete is poured.
The insulation remains in place on both the interior and exterior creating a very energy efficient, airtight wall system suitable for environments subject to wildfires.
ICF construction is resistant to fire and insect damage. It offers sound deadening properties to ensure the interiors are essentially soundproof.

The Challenge
The house uses a geothermal heat pump tied in with a hydronic in floor heating system.
The system uses subterranean piping that takes advantage of the insulating properties of the earth. This provides a more stable temperature for operating the heat pump.
The heat pump is tied into a high efficiency boiler which supplies heated water through a piping system embedded in the concrete floor.
This hydronic heating system uses an estimated 30% less energy than an equivalent forced air system.
The house is also wired to receive solar panels and/or wind turbine energy though these were not installed at the time of construction due to budget constraints.
Passive solar principles were incorporated into the design and construction. A large bank of windows on the southern exposure allows solar penetration into the interior.
The concrete floors act as a thermal mass that stores heat during the day and releases it slowly throughout the evening thereby mediating drastic temperature swings.
On particularly hot days, there are motorized solar shades which can be lowered to keep the sun out of the interior spaces.
The stairway was also designed to provide natural ventilation using a solar chimney effect. The “bubble” located at the top of the stair has operable windows which when opened create a natural convection effect pulling warm air up the stair well and out of the house.











